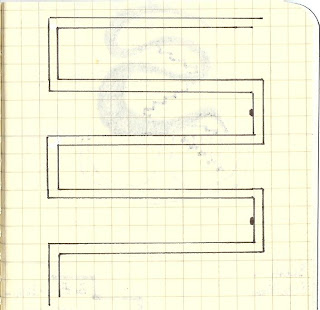Tuesday, March 31, 2009
Importing Textures Into SketchUp
Monday, March 30, 2009
Artist's Artwork In Studios

The picture below is Tracy Moffatt's below ground studio. I have decided to include all 25 photographs of her "Up In The Sky" exhibition to complete the collection.

The picture below is the entire SketchUp model.
Rosalie Gascoigne's Studio - Above
Tracy Moffatt's Studio - Below

Tuesday, March 24, 2009
Fiona Hall's photograph a collection of birds’ nests is made from US dollar bills. In order to get such an effect she had to shred the bills and form the four bird nest looking sculptures. They are very realistic and the use of the shredded bills gives it a very tender and fragile look, just the way a real bird's nest would look if one was to ever be found in nature. Each bird's nest represents a different species of birds. Each nest is labelled with its bird's scientific name on the front and the banknotes’ serial numbers listed on the back.
Tracy Moffatt's photograph Up In The Sky #1 is part of the a series of photographs called "Up In The Sky." It allows audience to view the collection twenty-five photographs and with thier imagination see a storyline or even possiby, using their imagination come up with what they think is gong on twenty-five photos. It allows the viewer to think about their own life and see what they have achieved in life. The photographs have deep and meaningful meanings. It is not clear whether the events happen directly after from all differents parts of the timeline. Which furthur allows the viewer to use their own imagination and come up with a suitable storyline.
Two Images
4 Stairs, 8 Sections

This is the modified sketch which includes the stairs and various sections

Below is the original sketch of my section. The next scan will show the stairs required to be drawn in.

This scan shows the stairs which I have designed with slight modifications to the original sketch.

Sections of the above ground set of stairs.

This was a picture taken when I was designing and drawing the cantilevered stairs in SketchUp.

Below is a rough sketch of the below ground set of stairs. I needed to understand how it would look before drawing it in felt tip.

These two scans are sections of the below ground set of stairs. I have decided to incorporate two different types of stairs where they are both made of different materials.


This is a picture of the final product.

Friday, March 20, 2009

I have chosen this set of stairs from Russell's slide show to draw sections of. I find that this set of stairs is very unique as I have never encountered this particular type of style before. I believe who ever designed it is a wonderful architect and has a brillant imagination. The zig-zagging concept of stairs usually go up the stairs but this architect has done something totally different and decided to make a staircase zig-zag from side-to-side which makes his work immediately stand out.
SECTION

The drawing above is a section of the stairs.

 PLAN DRAWINGS
PLAN DRAWINGS
The drawing above is the front view of the set of stairs.

The drawing above is side view of the set of stairs.
Monday, March 16, 2009
Sunday, March 8, 2009
3 Words

This was a house which I designed in my high school technical drawing class. The drawing on the left is the front view of the house and the drawing on the right is a perspective representation of the house. This drawing took me many hours to complete but in the end it was worth learning about the horizon line and vanishing points.

This is a photo of the Burj Dubai. Although it is not yet completed, it is already the world's most tallest building. It is a magnificent piece of architecture and must be every civil engineer's nightmare. The designers must have had incredible imagination and determination to have been able transform their designs to reality.

The photo of the aeroplane's wing was taken by me while I was flying back to Australia at the end of my holiday overseas trip. I find this photo beautiful as the wing represents something man-made, is brilliantly contrasted with the magnificent natural background consisting of the blue sky and white clouds.
FIONA HALL
Paper, Shredded, Vigorous
TRACY MOFFAT

Care, Assist, Parting
ROSALIE GASCOIGNE

Detour, Construct, Golden



















